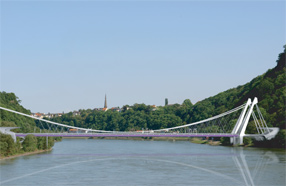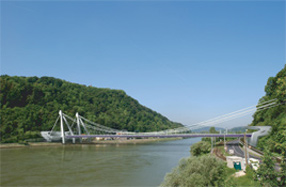

- THE OFFICE
- DESIGN
- CHECK AND INSPECTION
4th River Danube Bridge Linz – Design Competition |
||
|
|
Motorway bridge, pedestrian and cyclist bridge |
|
|
Project partners: |
Leonhardt, Andrä & Partner GmbH, Stuttgart |
|
|
Volume: |
Preliminary design, photorealistic image, preliminary structural design, estimate of costs |
|
|
Design period: |
2003 |
|
|
Location: |
A26 Westring Linz, Upper Austria |
|
|
Country: |
Austria |
|
|
Public offerer of reward: |
ÖSAG, |
|
|
Spans: |
37,00 + 235,00 + 40,00m |
|
|
Total width: |
312,00m |
|
|
Total width motorway bridge: |
21,50 + 19,90 = 41,40m |
|
|
Total width pedestrian and cyclist bridge: |
3,90m |
|
|
Alignment: |
Straight superstructure |
|
|
Superstructure motorway: |
Two separated superstructures. Suspension bridge with pylons only on one side. At the other side anchorage of the cables directly in a wall of rock. Variably inclined, crossed hangers. Hollow box cross section, composite structure. |
|
Superstructure pedestrian and cyclist bridge: |
Steel hollow box suspended from the main bridge. |
|
Foundation: |
Replacement type piles Ø 150 cm, spread foundation |
|
Construction: |
Sections of superstructure are transported by ship, suspended from the cables and connected. Pouring of the deck with movable formwork. |
|
Special features: |
The target of the design has been the creation of a slim bridge which little affects the Danube valley but underlines the character of the landscape. The basic idea of anchoring both ends of the cables in the slopes was dropped for nature protection reasons. The sculptural shaped A-Pylon should be a symbol for the dynamic development of Linz. |
|
Award: |
2nd prize at the design competition |

^


